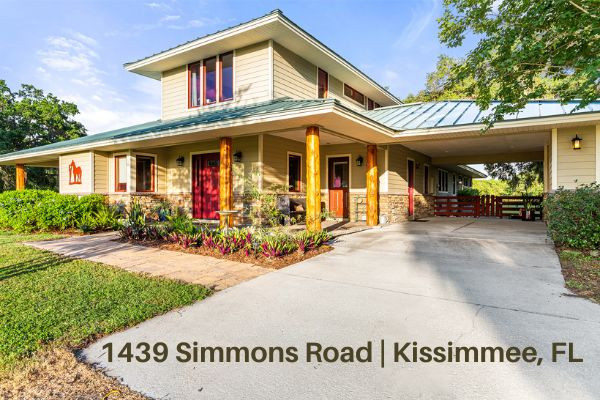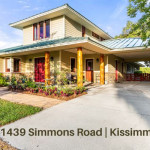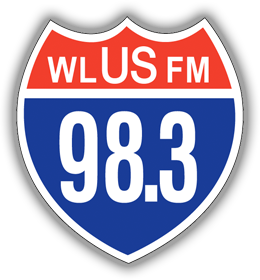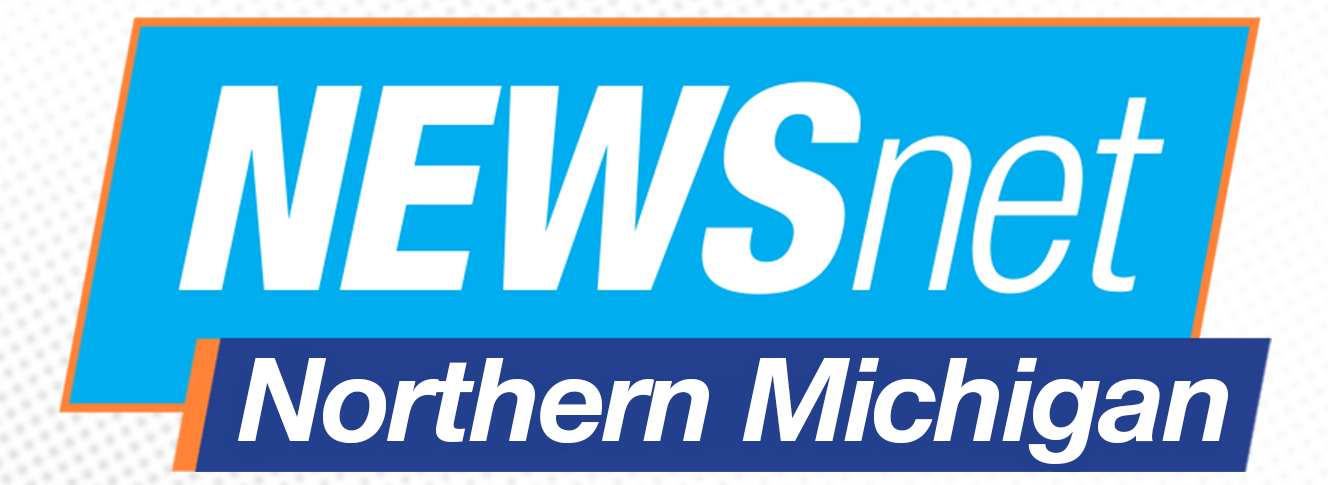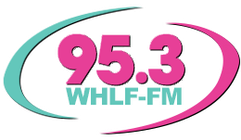This custom Kissimmee Florida home for sale at 1439 Simmons Road is a new property listing from Jeanine Corcoran, broker for The Corcoran Connection. It is the perfect home to put your boots on, grab your reigns and go horseback riding.
Are you looking for a property that has a lot of lands? This home has over 5.5 acres of land and is a peaceful piece of paradise tucked away from the hustle and bustle of everyday life. However, it is conveniently located to shopping and major highways.
Custom Kissimmee Florida Home For Sale By The Trusted Realtor In St. Cloud, FL
This property has 3 bedrooms and 2.5 bathrooms with 3,100 sq. ft. of living space. Sarah Susanka designed this home with such a beautiful floor plan. If you love outdoor living, you’re really going to enjoy the many porches that have unique sun exposure at various times throughout the day. The large screened-in lanai is perfect for entertaining.
The land includes a 7-stall barn with a tack room, a feed room, and a ‘70 by ‘140 riding ring with a wash rack for the horses. This house is designed so well, from the concrete floors to the magnificent amount of natural light that shines through the windows.
The Foyer Offers A Welcoming Entrance For Guests In This Kissimmee FL Home For Sale
Walking into this home you enter a foyer designed to make your guest feel welcome. The concrete floors give the home a cool feel and continue into the office on the left and throughout the downstairs.
The gallery hallway has lighting to help illuminate your favorite pieces of art. The living room is the heart of the home and has a wood-burning fireplace that is adorned with bookshelves and stone. The dining room has plenty of space for a large table with spectacular views.

Custom Bamboo Cabinets In The Kitchen
The kitchen has plenty of cabinets and cabinet space. The cabinets throughout are custom bamboo. You’ll enjoy cooking on your gas stove if you love to cook. Outside there is a carport next to the side entrance. There is also a 3-car garage that is ’30 feet deep with extra high ceilings.
The owner’s suite is in the back of the house and is spacious. The ensuite has dual sinks, a free-standing tub, and a walk-in shower. There are two additional bedrooms and a full bathroom upstairs. The upstairs bedroom on the right is currently being used as a screening room and comes with a screen, projector and speakers.
This home is fantastic with its well-designed floorplan that allows for a perfect flow throughout and out to the spacious covered lanai. This is one of the owners’ favorite features for entertaining.
If you’re ready for a showing or need more information, contact Harmony FL realtor Jeanine Corcoran of The Corcoran Connection at 1(844) Corcoran.
