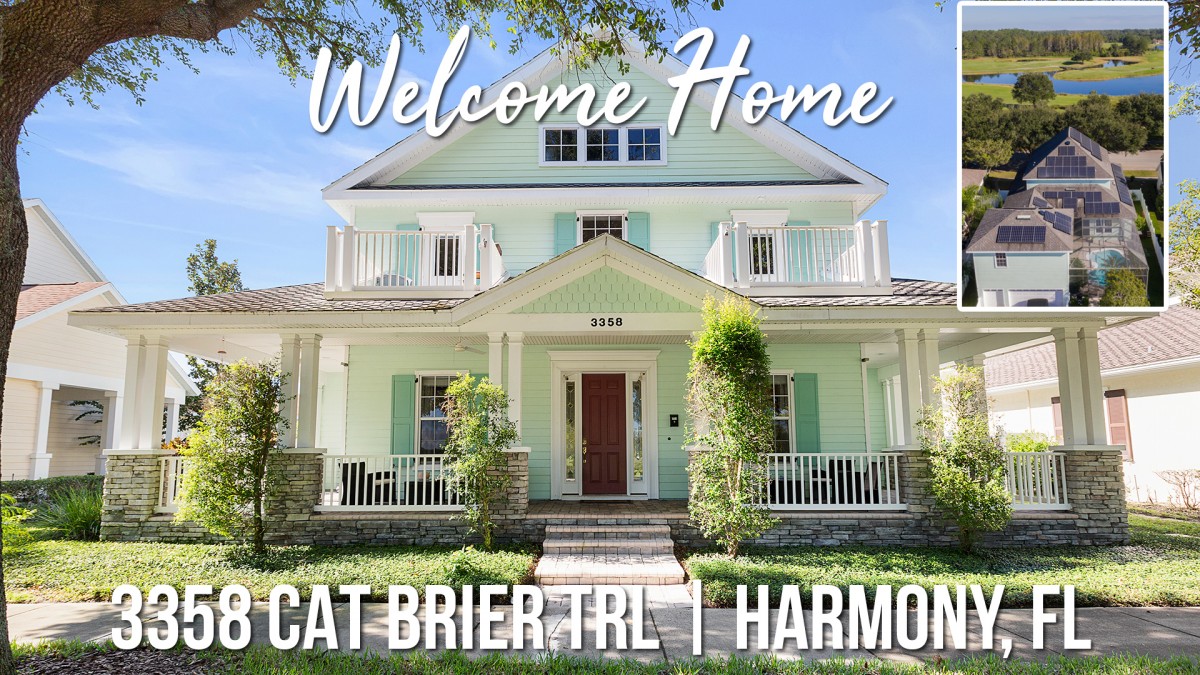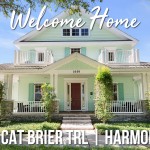Home for Sale: 3358 Cat Brier Trail, Harmony, FL 34773
List Price: $525,000
Harmony’s original “custom” 4 bed, 4 baths, 2 half-bath model home features a whole-house solar system and a long list of recent upgrades. The home also includes an in-law suite and a 2.5 car garage.
The front door opens into the custom foyer, with the grand stairway directly head. The wood flooring features a custom ceramic inlay design that compliments the aesthetics of the home. The dining room is a charming area, with ceramic tile beautifully highlighted by an elegant wood border. The built-in wall cabinet rests under a lighted mirrored niche to complete the stunning beauty of the room.
The gourmet kitchen opens into the family room and enjoys an abundance of cabinet space. Complete with a KitchenAid stove, convection oven/microwave, new Bosch dishwasher, and new Samsung refrigerator, this kitchen is equipped for a quiet snack or for preparations for an intricate meal. A butler pantry leads to the formal dining room.
The family room features a functional wood-burning fireplace and is conveniently adjacent to the lanai. The formal living room is open and enjoys the benefits of an abundance of natural light.
The downstairs owner’s suite offers a variety of features, including double crown molding and a lovely view of the pool. The double doors lead conveniently to the lanai. The owners en-suite has a jetted spa tub, dual sinks, a large walk-in shower, and a spacious closet with custom shelving.
Moving up the stunning grand stairway, a roomy upstairs loft sits at the top, with new carpet, a bar area, and a half-bath. The loft also provides access to one of the two private balconies.
Bedrooms two and three are upstairs and share a spacious Jack and Jill full bath with a large tub and separate shower. Bedroom three also opens to the second private balcony.
The pool area includes a stone summer kitchen with space to add the grill top, a salt-water pool with a stone waterfall, and outdoor speakers. Those enjoying the outdoors may also utilize the pleasantly situated full pool area bathroom.
The In-law suite has a separate side entrance for privacy and convenience. The suite includes a full kitchen, a spacious living area with a murphy bed, a full bathroom, and a separate AC with a thermostat.
To request further details, or to make an appointment to see the home, contact The Corcoran Connection at 407-922-3308.













